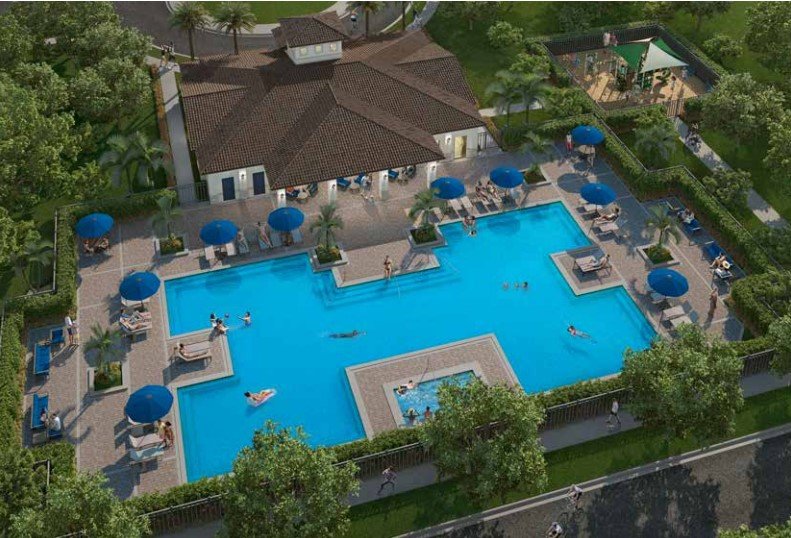Siena Reserve
For Sale
Price On Call
Description
Located in the popular city of Miami, Fl, Siena Reserve is a masterplan community with new homes for sale that offers action and excitement. Situated right near Route 1, residents have easy access to downtown Miami, as well as the Florida Keys, offering the best of what South Florida has to offer – including sandy beaches, restaurants, nightlife, art exhibits, entertainment venues and more.
YOUR COMMUNITY
• Built and Marketed by Lennar, one of the Nation’s leading
homebuilders since 1954, listed on the New York Stock Exchange
(LEN).
• Siena Reserve will be a master-planned community offering new
townhome and single-family home floorplans located in Miami-Dade
on So. Dixie Hwy. and SW 232nd St.
• Siena Reserve will offer sidewalks and street lighting throughout, as
well as plenty of green spaces
• A clubhouse will allow you and your family to meet your new
neighbors poolside, play with your kids at the community tot lot,
work out at the state-of-the-art fitness center, or celebrate an event
at the Club’s social room
• Siena Reserve is located within a Community Development District
(CDD). Ask a Lennar New Home Consultant for details
EXTERIOR DETAILS
• Two distinct elegant front elevations with designer exterior stone
and decorative shutters, outlookers, or elegantly appointed stucco
design architectural details (per elevation type)
• Flat concrete roof tile
• Quality CBS construction
• Brick paver entry and patio areas
• Designer exterior paint schemes
• Covered entry
• Insulated hurricane approved entry door
• Code compliant hurricane panels
• Privacy fence in rear yard
DESIGNER KITCHEN
• Shaker-style kitchen cabinets with 36” uppers with brushed nickel
hardware
• Pantry closet with ventilated shelves (per plan)
• Easy-care mica countertops in choice of decorator colors
• Stainless steel kitchen sink with decorative faucet with sprayer
• Food waste disposal
• Quality stainless steel appliance package featuring:
– 18 cu. ft. top freezer refrigerator
– 30” Free-standing electric range system with ceramic glass
cooktop and super large oven capacity with self-cleaning system
– Over-the-range built-in microwave with recirculating venting
system
– Built-in multi-cycle dishwasher
• USB charger outlet
• Recessed LED downlighting
INNOVATIVE INTERIORS
• 18” x 18” ceramic tile in foyer, kitchen, A/C Closet, and laundry in a
choice of decorator colors
• Plush stain resistant carpeting with padding in a choice of decorator
colors (per plan, in select areas)
• Raised-panel interior doors
• Raised-panel bi-fold closet doors
• Colonial-style baseboards and door casings
• Elegant interior door hardware
• Designer quality paint on all walls and ceilings
• Textured walls and ceilings in designated areas
• Rocker-style switches throughout
• Category 5e structured wiring for voice in kitchen and Owner’s Suite,
home run to central distribution panel (per plan)
• RG6 shielded coaxial television cable in all bedrooms and family
room, home run to central distribution panel
• Pre-wired for ceiling fan in family room, great room, and all
bedrooms (per plan)
• Custom coffer ceilings in Owner’s Suite
• Marble window sills throughout
• Smoke and carbon monoxide detectors throughout
• Vinyl-clad ventilated closet shelvings
• Tankless water heater
• Central air conditioning and heating
INSIDE YOUR BATHS
• Vanity cabinets with brushed nickel hardware, designer faucets, and
cultured marble countertops
• Double vanity sinks with faucets in En Suite Bath (per plan)
• Shower with clear glass enclosure in En Suite Bath
• Convenient bathtub in secondary baths
• 12” x 12” ceramic floor tile
• Exhaust fans (per plan)
• Recessed LED downlighting
• Oversized mirrors (per plan)
• Elegant pedestal sink in first floor Powder Room (per plan)
LAUNDRY
• Washer and dryer connections provided
Mortgage Calculator
- Principle and Interest
Similar Properties
Century Hammocks Estates
Modern new-construction homes offer excellent features throughout 16 unique, one…
Price On Call





